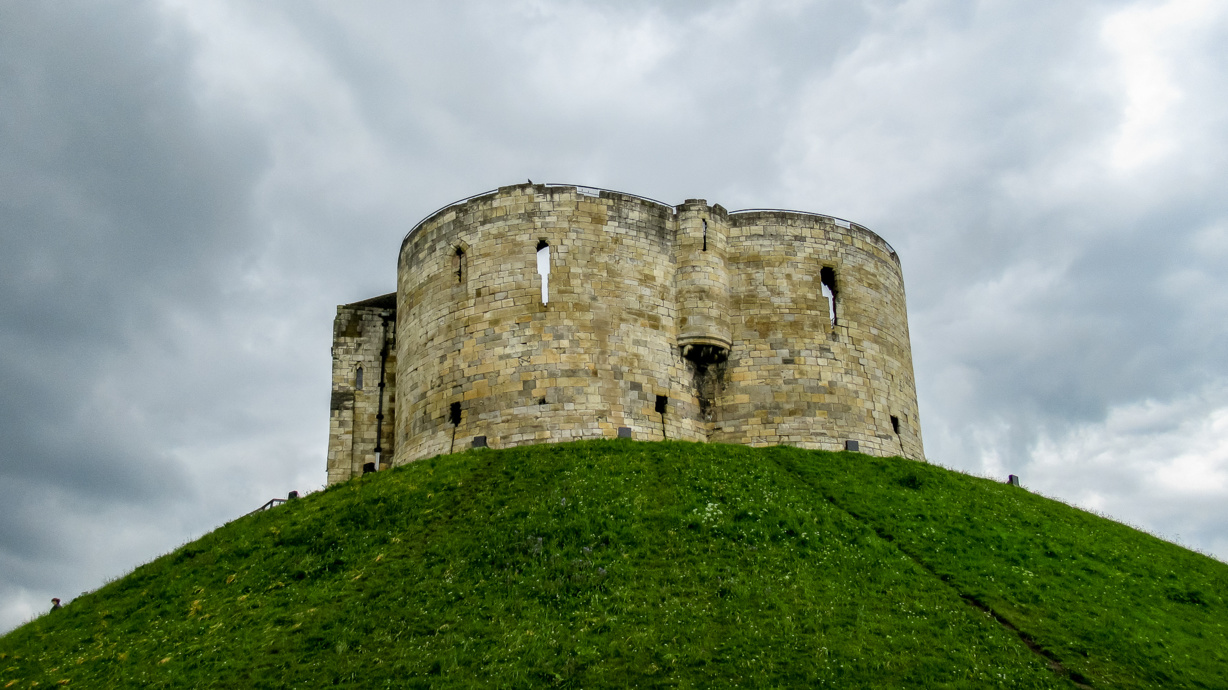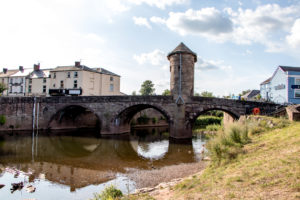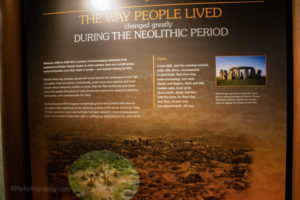In the 11th century, York was a Viking capital in the 10th century and continued as an important northern city in the 11th century. In 1068, on William the Conqueror’s first northern expedition after the Norman Conquest, he built a number of castles across the north-east of England, including one at York. This first castle at York was a basic wooden motte and bailey castle built between the rivers Ouse and Foss on the site of the present-day York Castle. It was built in haste; contemporary accounts imply it was constructed in only eight days, although this assertion has been challenged. The motte was originally around 200 feet wide at the base. As it was built in an urban environment, hundreds of houses had to be destroyed to make way for the development. William Malet, the sheriff of Yorkshire, was placed in charge of the castle and successfully defended it against an immediate uprising by the local population.
In response to the worsening security situation, William conducted his second northern campaign in 1069. He built another castle in York, on what is now Baile Hill on the west bank of the Ouse opposite the first castle, in an effort to improve his control over the city. This second castle was also a motte and bailey design, with the Baile Hill motte probably reached by a horizontal bridge and steps cut up the side of the motte. Later that year, a Danish Viking fleet sailed up to York along the Humber and the Ouse, and attacked both castles with the assistance of Cospatrick of Northumbria and a number of local rebels.[14] The Normans, attempting to drive the rebels back, set fire to some of the city’s houses. The fire grew out of control and also set fire to York Minster and, some argue, the castles as well. The castles were captured and partially dismantled, and Malet was taken hostage by the Danes.
William conducted a widespread sequence of punitive operations across the north of England in the aftermath of the attacks in 1069 and 1070. This “Harrying of the North” restored sufficient order to allow the rebuilding of the two castles, again in wood.[14] The bailey at York Castle was enlarged slightly in the process; buildings believed to have been inside the bailey at this time include “halls, kitchens, a chapel, barracks, stores, stables, forges workshops”. By the time Domesday Book was written in 1086, York Castle was also surrounded by a water-filled moat and a large artificial lake called the King’s Pool, fed from the river Foss by a dam built for the purpose. More property, including two watermills, had to be destroyed to make way for the water defenses. Over time the Baile Hill site was abandoned in favor of the first castle site, leaving only the motte, which still exists.
12th century
Henry II visited York Castle four times during his reign. The royal chambers at the time were inside the keep for safety, and Henry paid £15 for repairs to the keep. During his 1175 visit, Henry used the castle as the base for receiving the homage of William the Lion of Scotland. Castle mills were built close by to support the garrison, and the military order of the Knights Templar was granted ownership of the mills in the mid-12th century. The mills proved to be vulnerable to the flooding of the two rivers and had to be repeatedly repaired.
13th and 14th centuries
King John used York Castle extensively during his reign, using the keep as his personal quarters for his own security. The castle was kept in good repair during that time. During this period, the first records of the use of the castle as a jail appeared, with references to prisoners taken during John’s Irish campaigns being held at York Castle. By the 13th century, there was a well-established system of castle-guards in place, under which various lands around York were granted in return for the provision of knights and crossbowmen to assist in protecting the castle.
Henry III also made extensive use of the castle, but during his visit at Christmas 1228, a gale destroyed the wooden keep on the motte. The keep was apparently not repaired, and a building for the king’s use was built in the bailey instead.[39] In 1244, when the Scots threatened to invade England, King Henry III visited the castle and ordered it to be rebuilt in white limestone. The work was carried out between 1245 and 1270, and included the construction of a towering curtain wall, a gatehouse of considerable size with two large towers, two smaller gatehouses, a small watergate, a small gateway into the city, a chapel, and a new stone keep, first known as the King’s, later Clifford’s, Tower.
Clifford’s Tower is of an unusual design. The two-story tower has a quatrefoil plan with four circular lobes. Each lobe measures 22 feet across, with walls 9 feet 6 inches thick; at its widest, the tower is 79 feet across. A square gatehouse, 21 feet wide, protected the entrance on the south side between two of the lobes. There are defensive turrets between the other lobes. Large corbels and a central pier supported the huge weight of stone and the first floor. Loopholes of a design unique to York Castle provided firing points. A chapel was built over the entrance, measuring 15 feet by 14 feet, doubling as a portcullis chamber as at Harlech and Chepstow Castles. The tower is believed to be an experiment in improving flanking fire by making more ground visible from the summit of the keep. Although unique in England, the design of the tower closely resembles that at Étampes in France, and may have influenced the design of the future keep of Pontefract Castle. Henry employed master mason Henry de Rayns and chief carpenter Simon of Northampton for the project, and the cost of the tower accounted for the majority of the overall expenditure on the castle during this period of work.







